I hate to say this, but I fell down on the job of taking pictures of the rebuild, so I’ll do my best to fill in the gaps with descriptions.
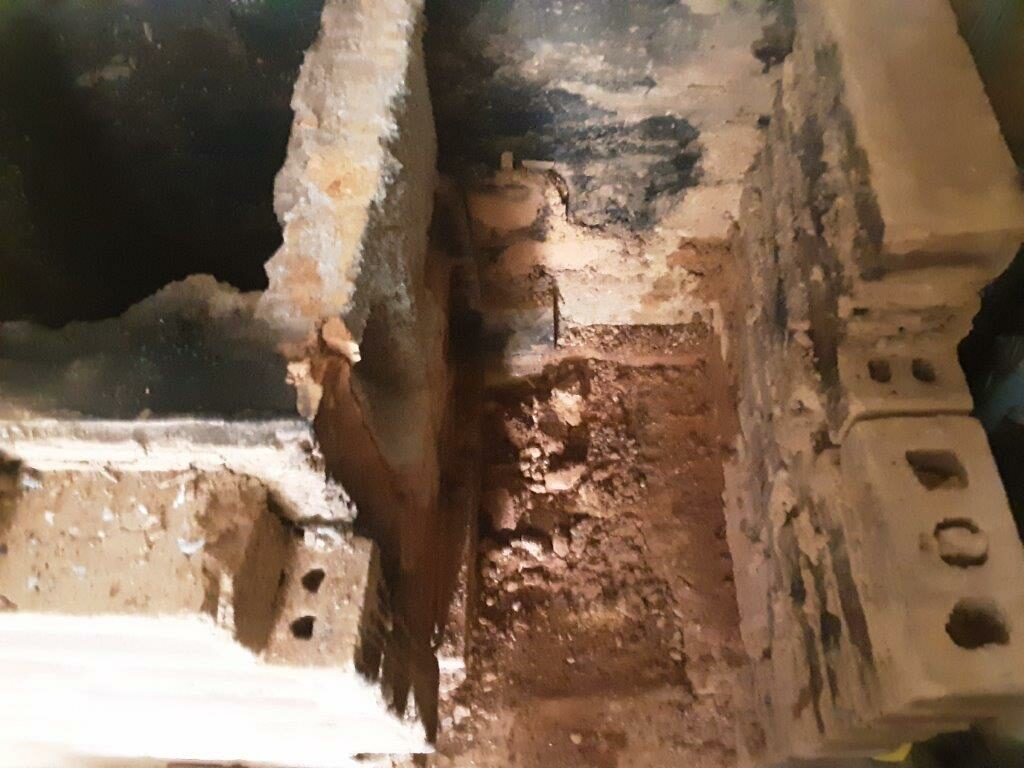
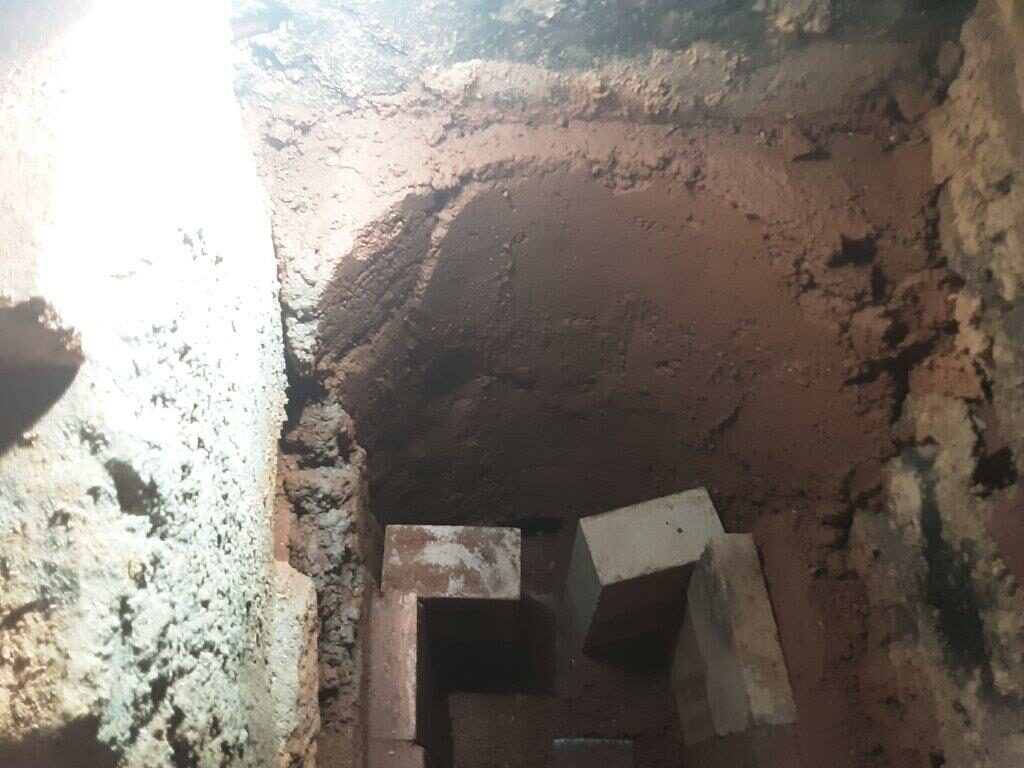
This shows the beginning sculpting of the back riser, and the first level packing of both left and right sides with the perlite clay mix behind the fire bricks.
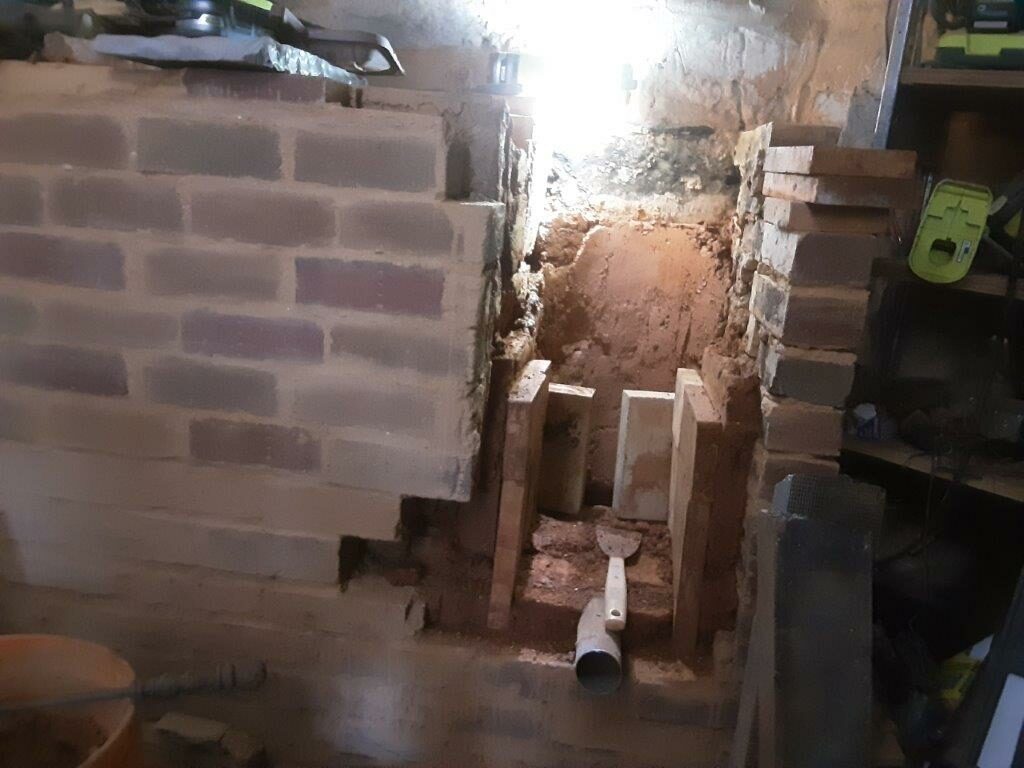
Front view of same construction detail.
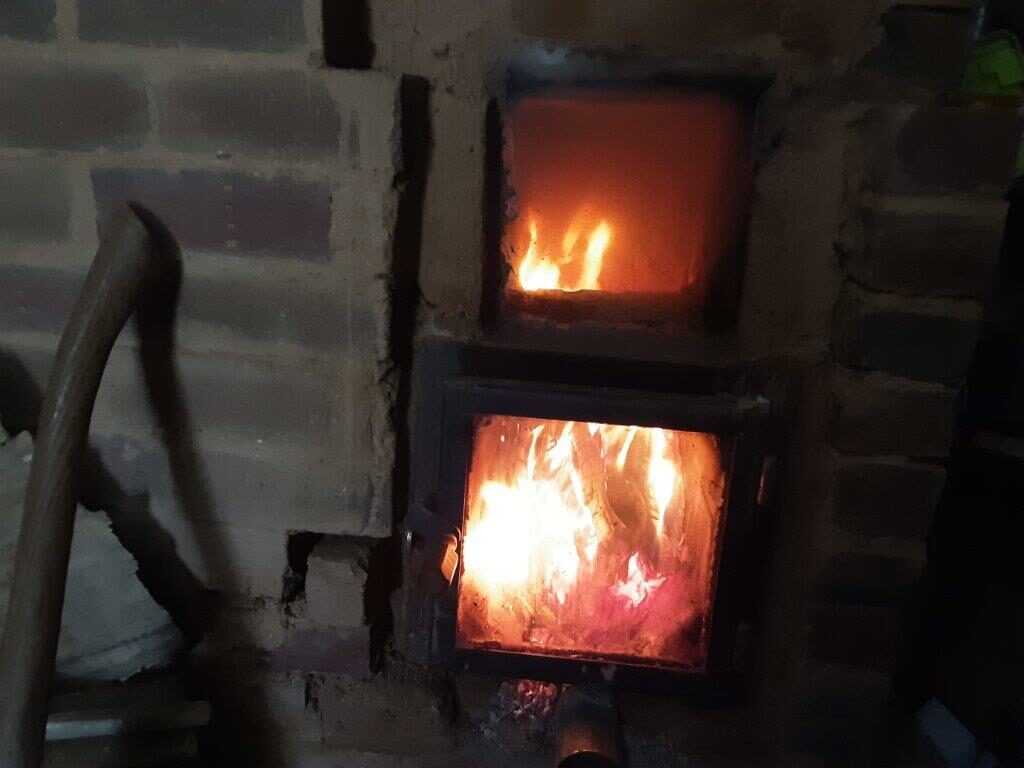
Again apologies for not following the construction more closely with pictures. The level separation between the firebox and the secondary burn chamber was made using a cast refractory cement slab, since the fire bricks were not really long enough without slanting them in or robbing more space from the firebox. The door and frame were welded up by a friend , just a few angle pieces and some flat stock. The glass is set in the frame in a bed of clay, with a woven fiberglass gasket running around the edge. I’ll try and get some more detail pics on the door frame later. The frame is held in place with a piece of steel rod welded to the back of the flat stock and embedded in the clay on both sides of the fire bricks
In the old DSR I used the glass stove top as the top of the secondary burn chamber, but in this one I actually lowered the whole construction several inches below the old level to make room for a space between the top of that chamber and the glass stove top. Again I used cast refractory cement slabs for that internal ceiling, and in this version of the stove the exhaust is on top instead of to the side.
Overall this unit is performing better in all ways. I still use the ceramic fiber blanket to push the heat over to the water tank most of the time, but when it is not in place, temperature checks show less intense heat in single spots, but greater heat overall. I have not had a lot of time to play with this version in terms of taking lots of measurements, but it is easily hitting 1000 plus degrees,
I also have started a burn technique after it hits the coaling stage of throwing in a couple small pieces of wood to help keep the after burner ignited, and I believe in this way I get a more complete burn during the coaling stage. Of course this falls under the heading of playing with the fire, so when I don’t have a lot of time, I just load a second half load or so of wood right on top of the coals, close the door and walk away.
I did leave out some of the finer details in my haste to get this working. Once again I seemed to only have time to coast a few days on passive solar heat while rushing to implement the new build to restore a more comfortable temperature.
The stumbling block in the top chamber is not yet in place, and I kept the secondary air supply at the bottom of the heat riser, although I think the design showed that was no longer necessary. Truth be told I haven’t had a lot of time to revisit the details of the design and was going mostly by memory and expediency. There are a couple refinements I might like to add, but I’m quite pleased in general with this latest iteration.
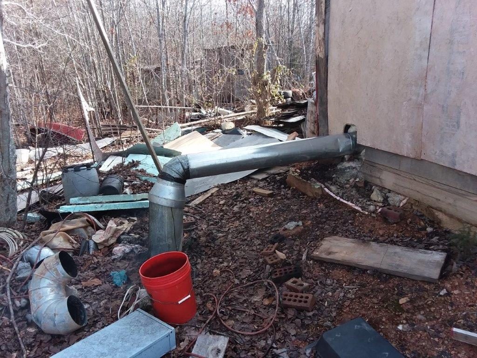
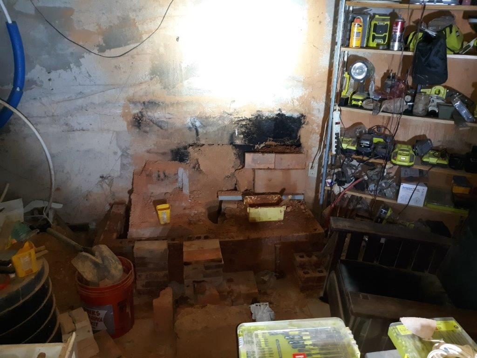
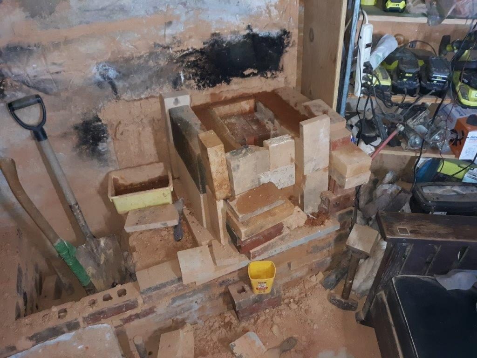
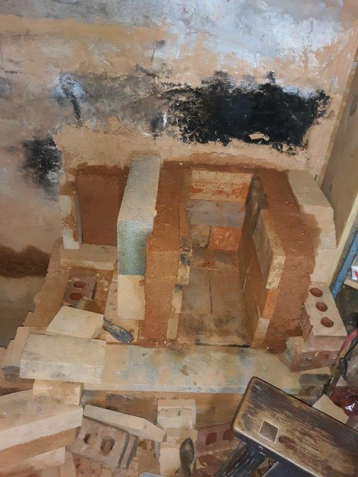
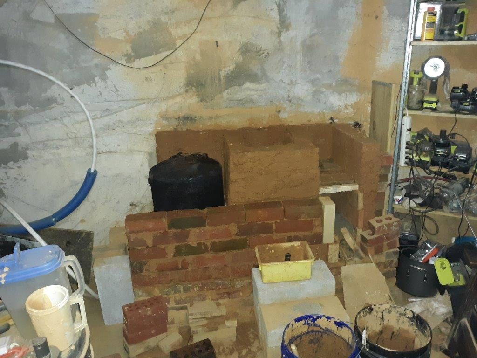
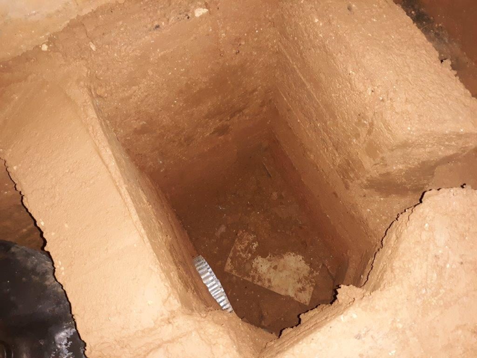
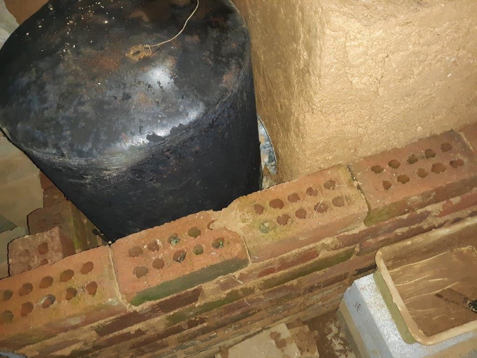
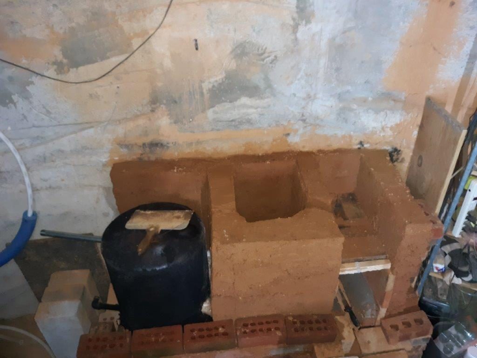
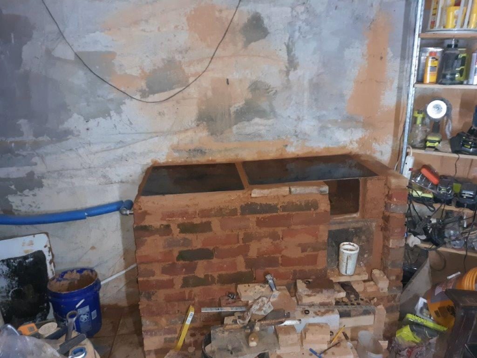
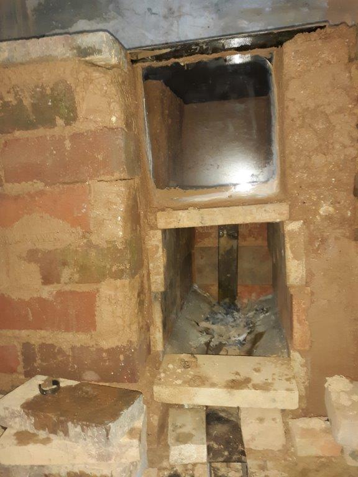
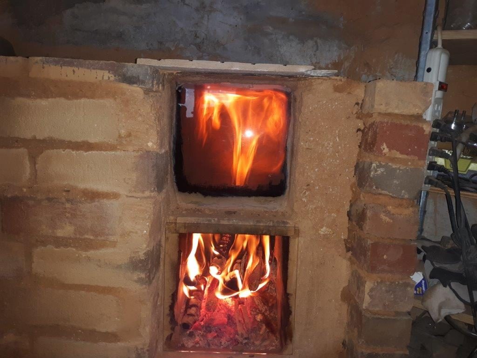
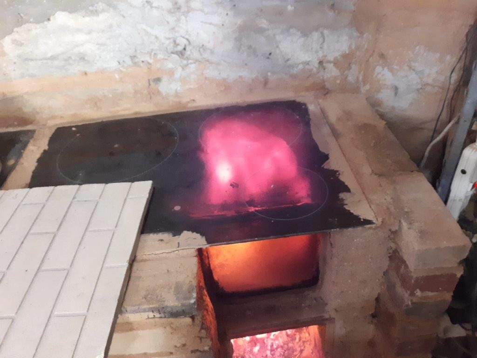
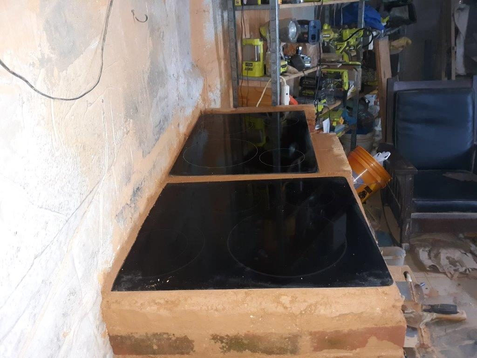
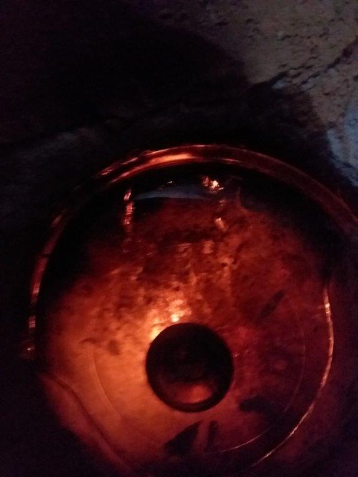
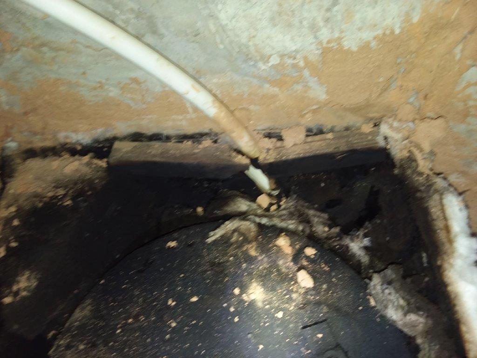
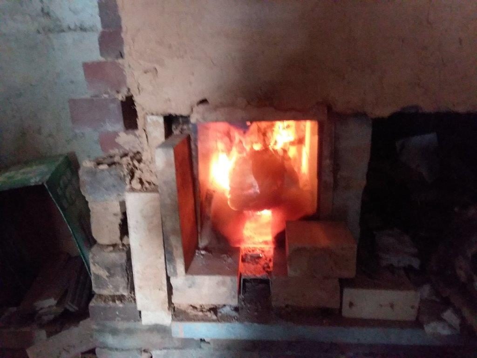
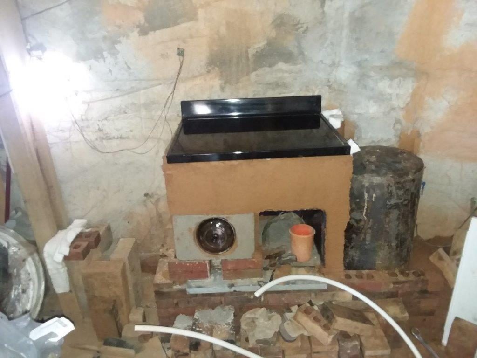
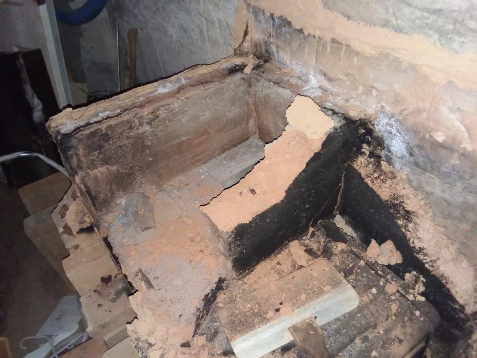
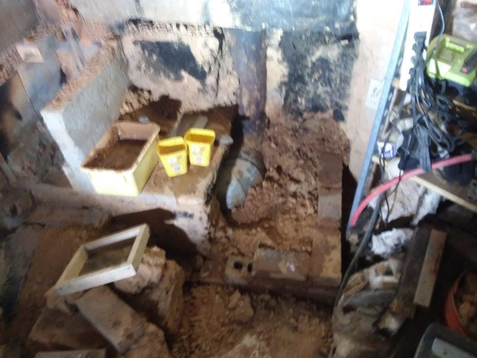
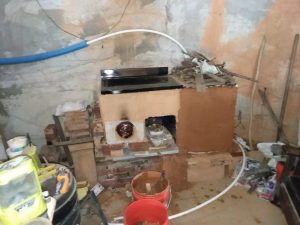
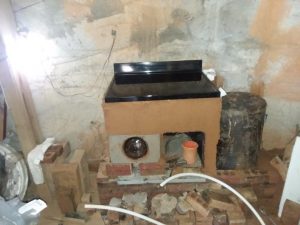
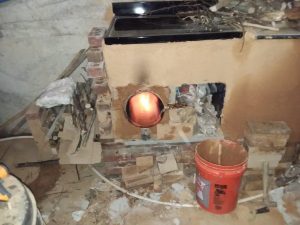 note the new visions fry pan “door” to the batch box, The lid I was using had broken into two pieces possibly from rough handling, possibly the lids are not as thermally robust as the pans
note the new visions fry pan “door” to the batch box, The lid I was using had broken into two pieces possibly from rough handling, possibly the lids are not as thermally robust as the pans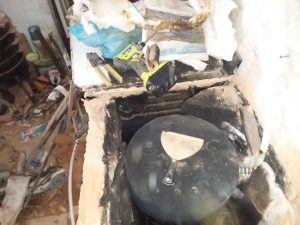 These gasses that are further cooled start to sink to the bottom as they circulate. The “stack” entrance is below the bottom of the tank in back of the system, so the exhaust comes in contact with about 270 degrees of the surface of the tank, with some minor contact top and bottom. Note that this stack is actually a powered exhaust by a very cheap, low wattage (about 10)fan. This provides a more or less guaranteed exhaust even at startup, and the exhaust is so cool (around 100F) that more robust (and expensive) equipment is not needed.
These gasses that are further cooled start to sink to the bottom as they circulate. The “stack” entrance is below the bottom of the tank in back of the system, so the exhaust comes in contact with about 270 degrees of the surface of the tank, with some minor contact top and bottom. Note that this stack is actually a powered exhaust by a very cheap, low wattage (about 10)fan. This provides a more or less guaranteed exhaust even at startup, and the exhaust is so cool (around 100F) that more robust (and expensive) equipment is not needed.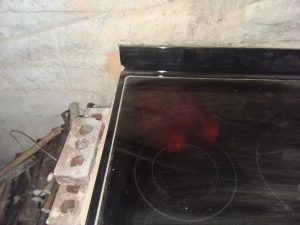 Perhaps using insulated Fire brick at the port would get the port to temperature more quickly (it is currently standard , full fire brick), and adding ceramic fiber blanket over the stove top might also enhance the temperature build up by reducing convection and radiation losses there.
Perhaps using insulated Fire brick at the port would get the port to temperature more quickly (it is currently standard , full fire brick), and adding ceramic fiber blanket over the stove top might also enhance the temperature build up by reducing convection and radiation losses there.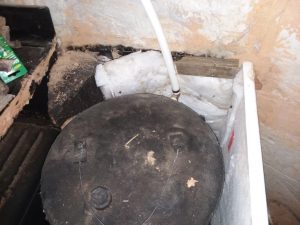 Note the opening to the left of the tank, exhaust gases travel counter clockwise around the tank once the insulated top is installed
Note the opening to the left of the tank, exhaust gases travel counter clockwise around the tank once the insulated top is installed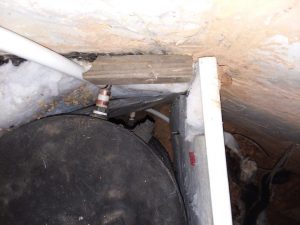 Two water connections to the tank, hot through the upper pipe, cold through the pipe that exits the enclosure botom
Two water connections to the tank, hot through the upper pipe, cold through the pipe that exits the enclosure botom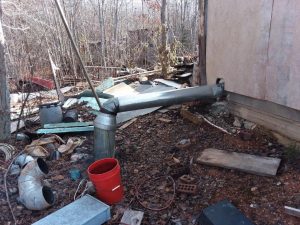 I prefer to think of the junk you see as a parts depository, the stove pipe comes up in the center of a poured concrete 2′ wall from the basement, runs horizontally, then down to the ground
I prefer to think of the junk you see as a parts depository, the stove pipe comes up in the center of a poured concrete 2′ wall from the basement, runs horizontally, then down to the ground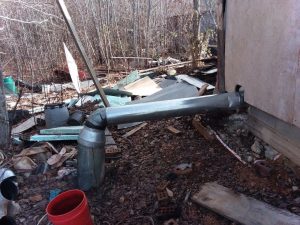 The wider area of the pipe after the angle pointing down houses a small fan,
The wider area of the pipe after the angle pointing down houses a small fan,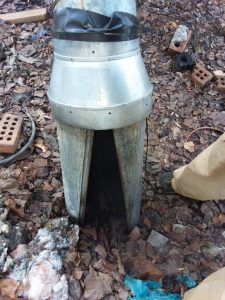 Though it looks solid from the sides, there is actually quite a wide openiong for the exhaust to exit. This configuration keeps the fan dry, allows for a small amount of falling for the exhaust as it cools, and protects pretty well against strong wind
Though it looks solid from the sides, there is actually quite a wide openiong for the exhaust to exit. This configuration keeps the fan dry, allows for a small amount of falling for the exhaust as it cools, and protects pretty well against strong wind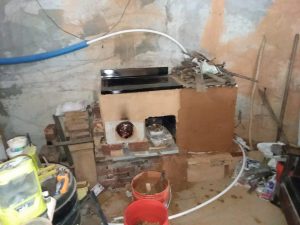 The tank enclosure has an insulated top and sides, with just enough room to circulate exhaust around and over the tank to transfer as much heat as possible to the water.
The tank enclosure has an insulated top and sides, with just enough room to circulate exhaust around and over the tank to transfer as much heat as possible to the water.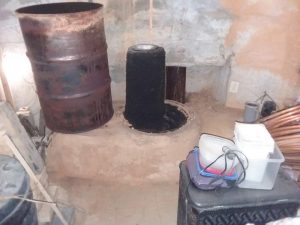 gone with the old and a new platform in it’s place
gone with the old and a new platform in it’s place 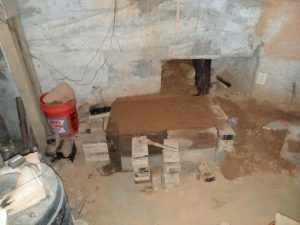 note that I’m working here with wet clay in forms
note that I’m working here with wet clay in forms 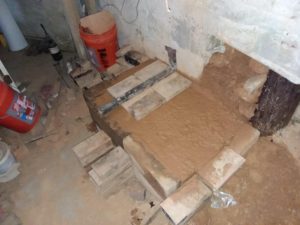
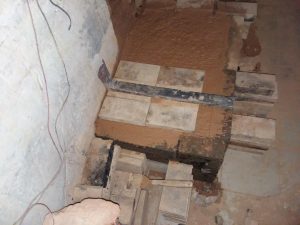 a mock up of the batchbox floor with secondary burn tube. This is the tube I took out of the old batch box, but the new dimensions doubled the size of the tube I had been using for secondary air supply–this may have been part of the problem with excess soot in the old unit
a mock up of the batchbox floor with secondary burn tube. This is the tube I took out of the old batch box, but the new dimensions doubled the size of the tube I had been using for secondary air supply–this may have been part of the problem with excess soot in the old unit 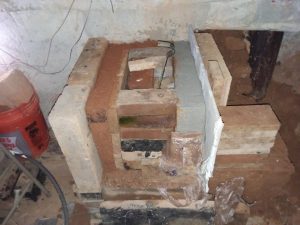 Perlite and clay on the back and left side, refractory cement on the right (shared side with oven) . odd bricks and such inside and out are used as wedges to hold split firebrick liner in place as forms while the clay perlite mix is solidifying
Perlite and clay on the back and left side, refractory cement on the right (shared side with oven) . odd bricks and such inside and out are used as wedges to hold split firebrick liner in place as forms while the clay perlite mix is solidifying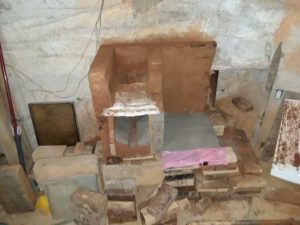 Adding the top secondary burn chamber.
Adding the top secondary burn chamber.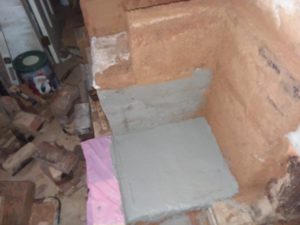 Picture of oven location
Picture of oven location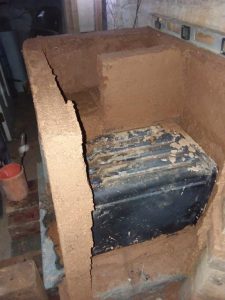 With the oven in place.
With the oven in place.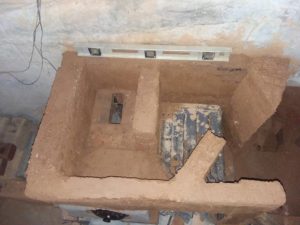 The final configuration with baffles to channel the heat
The final configuration with baffles to channel the heat 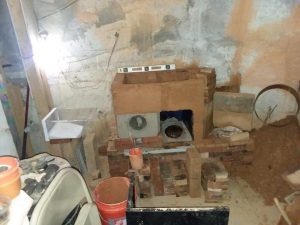 No door on the oven yet, but since the inside of the oven is outside the combustion gas area it won’t stop me from doing a test run, here’s the top gaskets made of ceramic fiber
No door on the oven yet, but since the inside of the oven is outside the combustion gas area it won’t stop me from doing a test run, here’s the top gaskets made of ceramic fiber 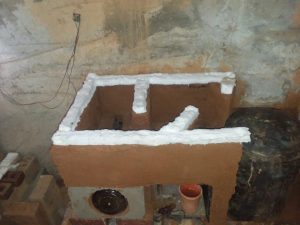
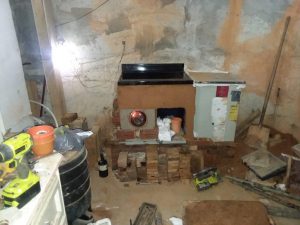 and the first fire, a power vent replaces a draft, and the vent pipe was just comfortably warm outside after a half hour burn
and the first fire, a power vent replaces a draft, and the vent pipe was just comfortably warm outside after a half hour burn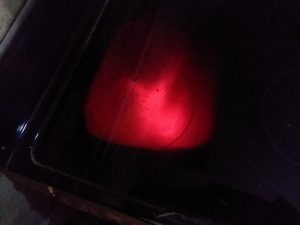 view of secondary flame through top
view of secondary flame through top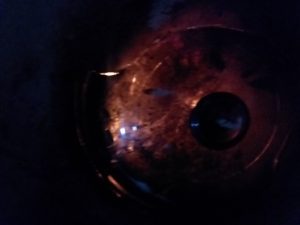
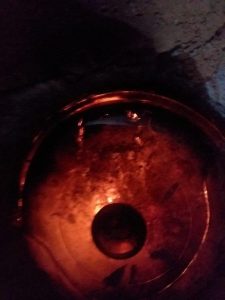 views of firebox
views of firebox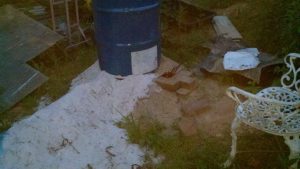
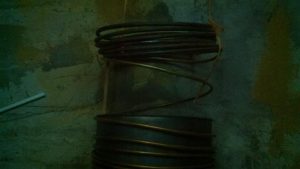 Maintenance with a 100 feet of copper makes lifting a 55 gallon drum that much more difficult–notice the paint is gone, sealing the bricks of the firebox, better riser, higher heat, but that means citra solve paint remover and delays
Maintenance with a 100 feet of copper makes lifting a 55 gallon drum that much more difficult–notice the paint is gone, sealing the bricks of the firebox, better riser, higher heat, but that means citra solve paint remover and delays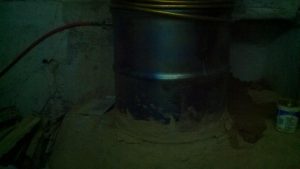 replacing mud around base is an easy repair
replacing mud around base is an easy repair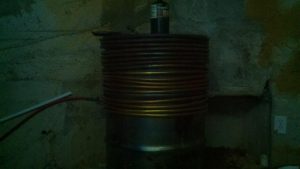 notice the pex pipe connection just above the firebox
notice the pex pipe connection just above the firebox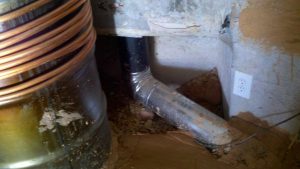 Exhaust returning from the bench going out of the house
Exhaust returning from the bench going out of the house